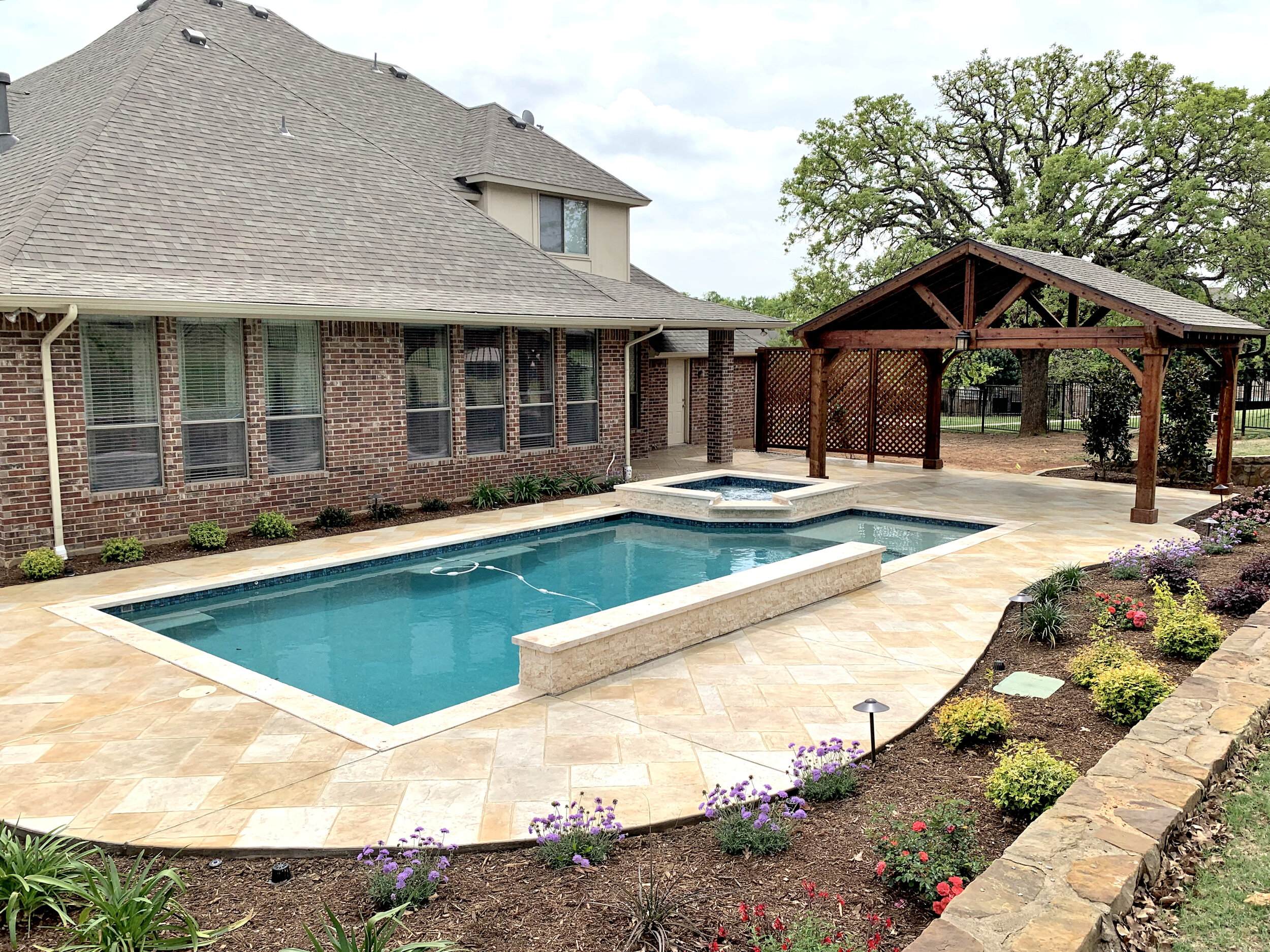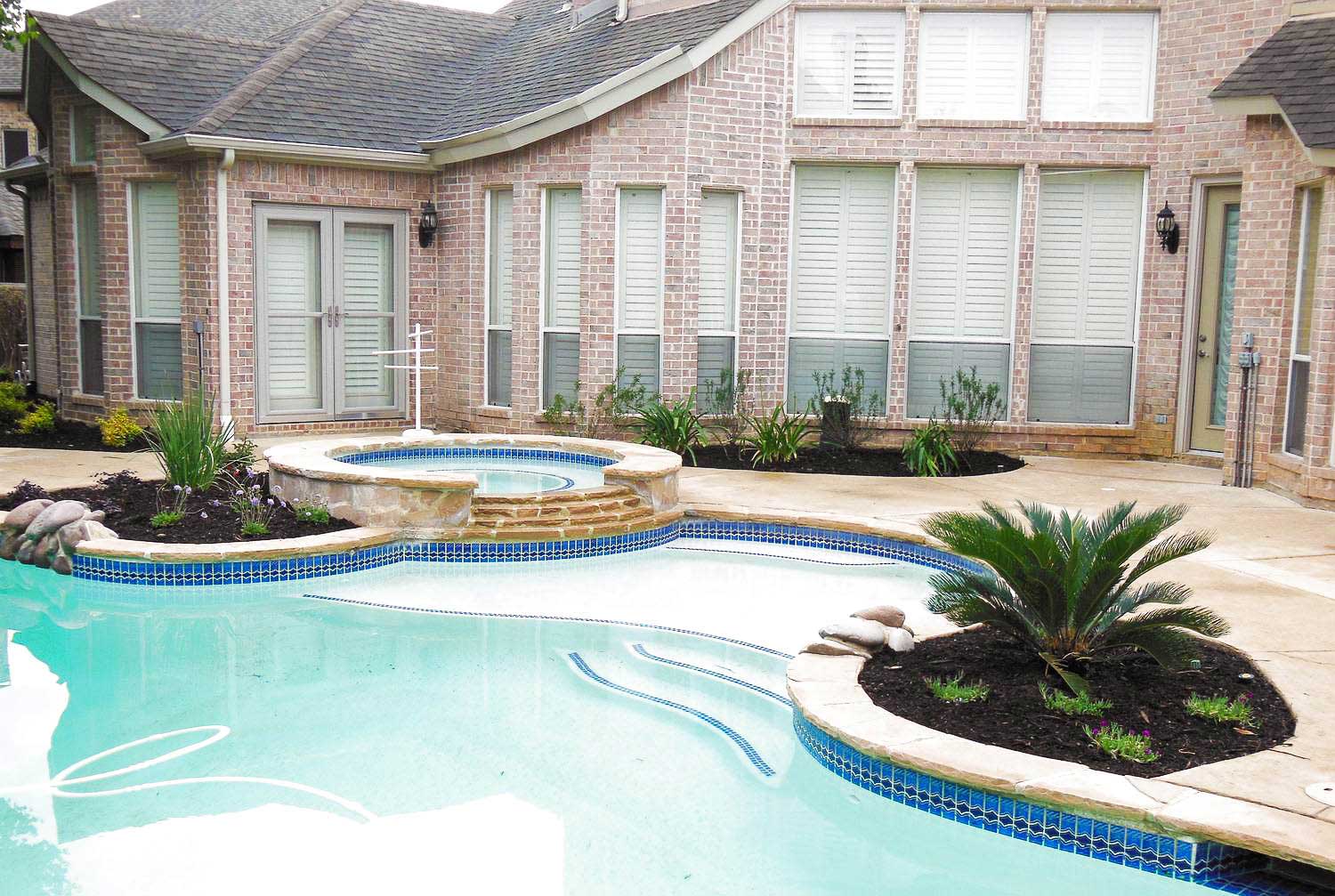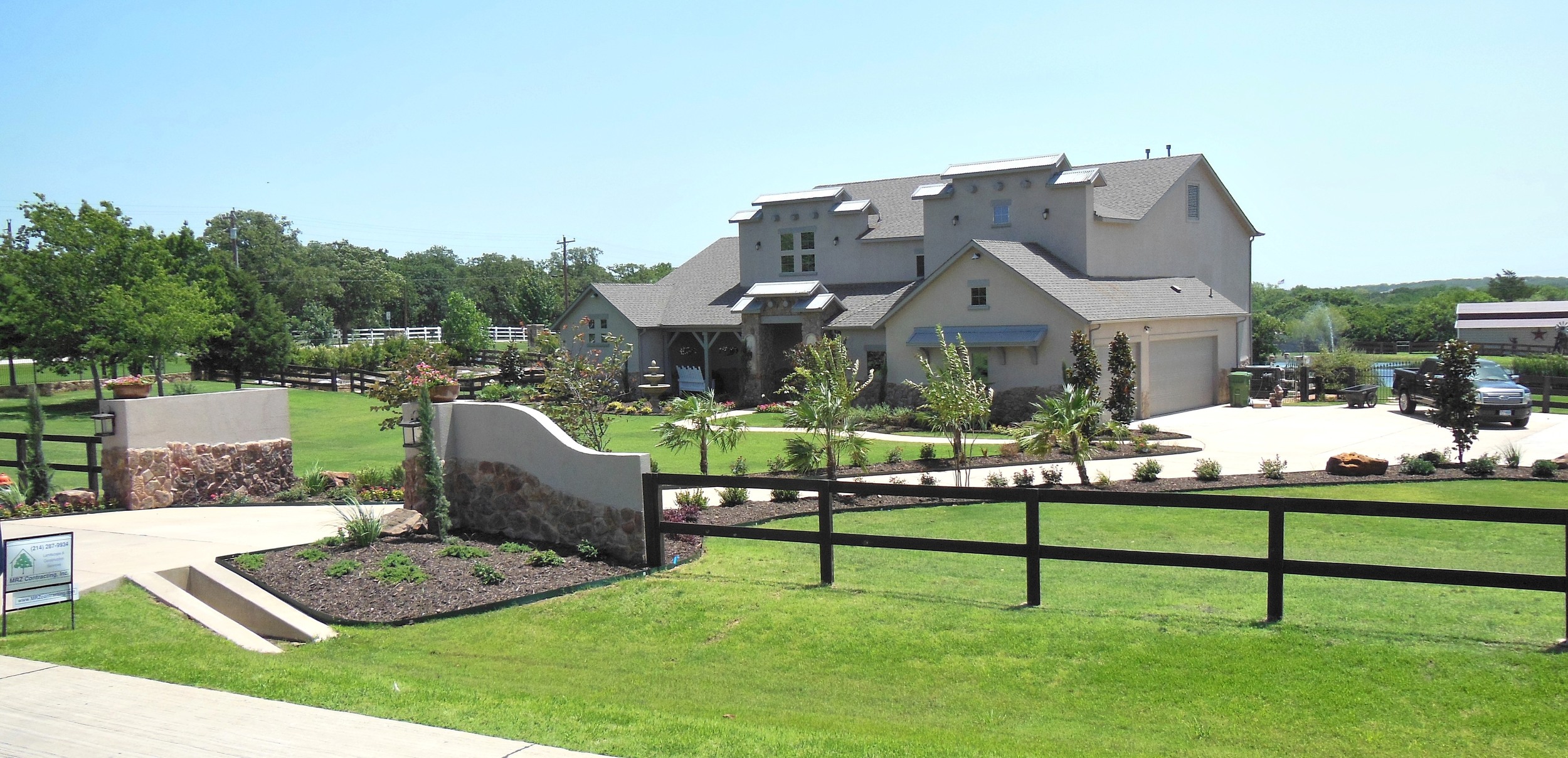Plano Back Yard Renovation - Photo 1
This project was large by any standard and very complicated in design. The pool was existing and the layout made the grill arbor design challenging. In order to accommodate all the kitchen appliances (Including Hot and Cold running water and sewer hook-up) the cooking area/grill cabinet had a unique layout and ended up being forty-seven (47) feet in length.
This project also included a pool side pergola, new bed borders and landscaping, custom cedar cabinets, new concrete decking, overlay of existing decking and a swimming pool renovation.
Please see our Before and After Photos.

















































































































































